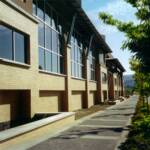 | ||||
 | ||||
Copyright 2016, Franklin Architecture PLLC. All Rights Reserved.
click for enlarged image
This sculptural office complex in Issaquah, Washington incorporates 120,000 square feet of office space on three floors, above a 40,000 sf on-grade parking floor.
Durable, low-maintenance materials include load-bearing brick masonry, exposed steel structural elements, aluminum curtainwall glazing systems, metal roofing, and glass entrance canopies.
Mr. Franklin's role on this project included design development, detailing, construction documents, construction-phase service, and project management while an associate at Baylis Architects.
 | ||||

issaquah office building
